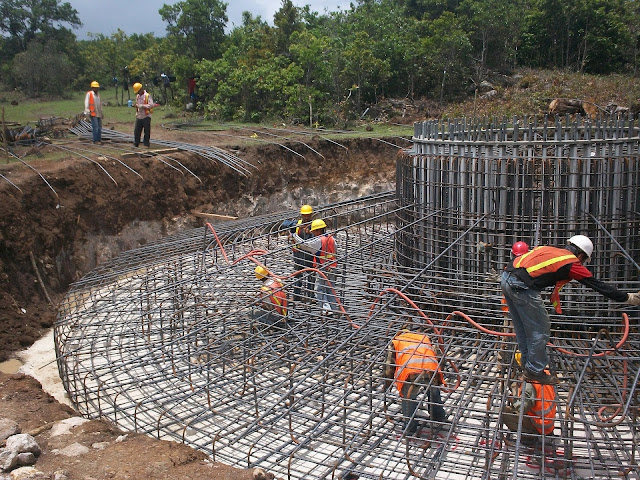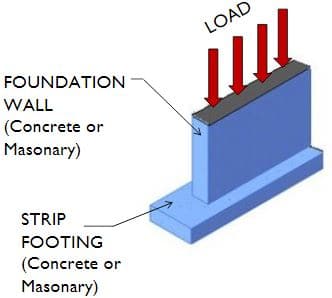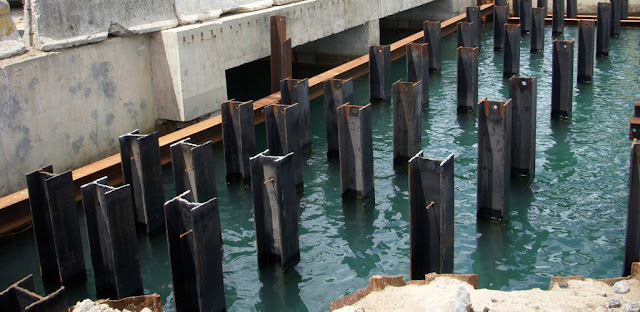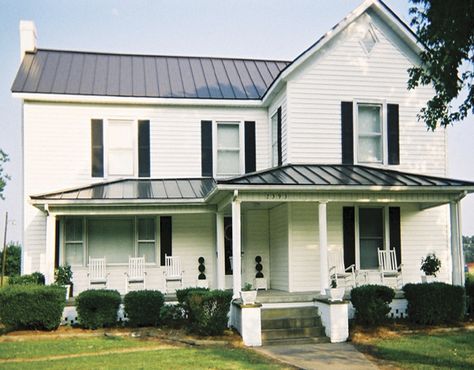Steps Consider towards Building Structure’s Roof- Prepare Foundation
Foundation:
Foundation is the first step to build something. It may be structure, education,
production, art or anything.
Foundation is the basis of the present to build a golden and powerful future of something.
Here we would discuss with the structural foundation that is counted in our primary need.
 |
| Foundation |
Definition:
The structural foundation is defined as the lower portion of a structure that transmits the load to the earth. Foundation is also known as the substructure of the structure.
Foundation is the general and almost hidden part of a structure and bears all loads with transferring to the earth of the structure.
The strength of the foundation writes the strength’s story of the structure.
4) Stepped Footings:
Such type of footing is used to avoid the metal column to the direct control with soil. It provides protection to the metal column against the corrosion. It looks like the stepwise foundation.
5) Combined Footings:
when two or more than two columns are supported by single footing, it is referred to as the combined footings. It may be rectangular or trapezoidal. When both columns are bearing equal load then it is rectangular and if columns are bearing different load then it is trapezoidal.
It is used when:
1) Columns are closed
2) Soil bearing capacity is low
3) When footings can’t be extended
6) Strap Footings:
Strap footing is a type of combined footings in which columns are connected to each other with a beam. It is more economical than a combined footing. It is used where allowable soil pressure is high.
7) Mat or Raft Foundation:
It is provided in the soil with a low bearing capacity where structural loads are heavy. It covers the bottom area of the structure. It consists of a dense reinforced concrete slab. It supports the entire column of structure and the RCC slab covers the whole area with a beam. In mat foundation, footings are overlap to each other. Reduce the non-homogeneous settlements of soil.
8) Slopped Footings:
In this footing top and side, faces are in slope. The concrete face does not have uniform thickness. Grater thickness at the junction and smaller thickness at the ends.
9) Pile Foundation:
It is a type of deep foundation that transmit the loads by a vertical member. It is mainly constructed with the material- steel, concrete or wood. It may be ready-made means precast or may be cast-in-site means construction at the site.
Classification of Pile Foundation:
There is two type of classification of Pile Foundation
1) According to the function
1) According to the function
2) According to the material
1) According to the Function:
A) Bearing Pile
B) Friction Pile
2) According to the Material:
a) Concrete Pile
b) Wooden Pile
c) Steel Pile
d) Composite Pile
Bearing Pile:
In this type of pile, loads are transmitted to a hard layer of soil. In bearing pile the excavation is taken place till the hard layer of soil. Transfer a total load of the structure to a hard layer of soil.
Friction Pile:
Friction piles are used where the soil is soft at a considerable depth. It transmits the load to the soil via friction between soil and piles.
Concrete Pile:
In concrete pile the material used is concrete. It may be ready-made or cast on the site. It is mainly used where the diameter is 30-50cm and the length is 20-30 m.
Wooden Pile:
Material is wood. Diameter 20-50 cm and length 20times of the diameter of the pile.
Steel Pile:
Steel material is used. Easily driven into the earth. It is having a small cross-section used as a bearing pile.
Composite Pile:
In this type, if the pile foundation is made of two or more materials. As concrete and wood - Used where the water table is above. Pile is made of concrete and the shoe is made of wood.





















Comments
Post a Comment
Please Leave your Problems and Suggestions regarding Roofing