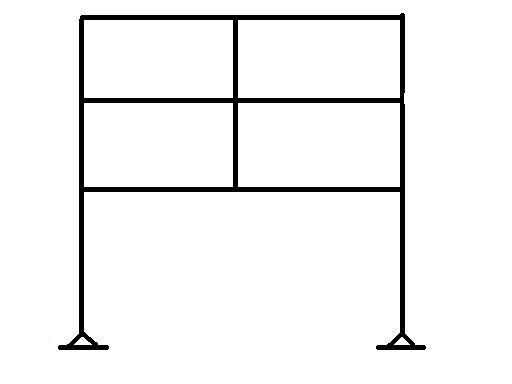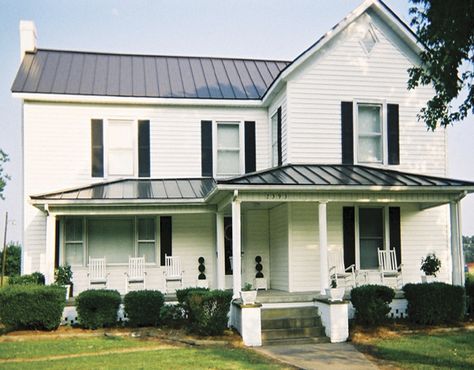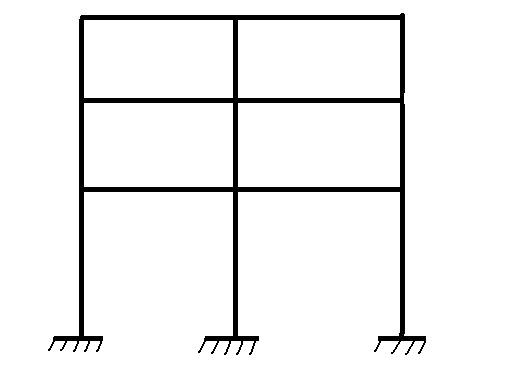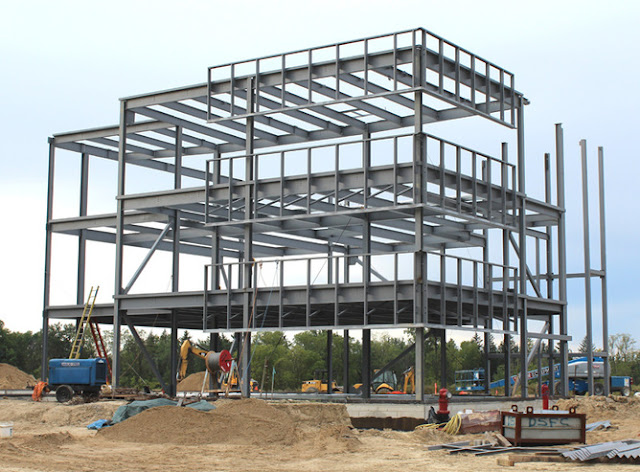Steps Consider towards Building Structure’s Roof- Build the Structure
Structure
A stable configuration with interconnected elements like slab, columns, cables, foundation, etc. It is an assemblage that resists external forces and reactions and remains in equilibrium.
Simply, we can say that a structure is defined as the arrangement of all interconnected and interrelated components forming relation of all parts of the building in an organized way.
Types of Structure
1) Load Bearing Structure
2) Framed Structure
3) Composite Structure
(1) Load Bearing Structure
This is a very common type of structure. It was in more tradition in the old days. In this structure, the load is carried out by the walls instead of beams and columns and lowered to the foundation. Nowadays it is not in common fashion. In load-bearing structures, walls are used as load carriers so walls must be strong enough. The width of the wall varies with 20cm to 30cm commonly. Due to wall thickness, the carpet area reduces. It is having a limitation of two to three-story buildings and also needs a large foundation. It provides good weather and noise resistance and protects the inhabitants. It is cheaper than a frame structure.
 |
| Load Bearing Structure |
(2) Framed Structure
A framed structure comprises of columns, beams, and slab to resists the lateral load, gravity load, and reactions. It is very common in fashion and reduces the large moments immersing due to applied load.
Rigid Frame Structure
The word rigidity explains the resistance against the deformation. Structure resists moments generating due to applied load and reactions. It is having effective resistance against shear, moments and torsion than other structures. Rigid frame structure provides more stability.
 |
| Rigid Frame |
Pin Ended Frame structure
 |
| Pinned Frame |
Gable Frame Structure
Portal Frames
(3) Composite Structure
It is the combination of both structure, load-bearing and structure and framed structure. It is used for large span buildings like workshops and godowns. The main benefit of the composite structure is that both material properties work together as a single unit and perform better.
Materials are used composite also: Steel - Concrete, Steel - Timber, Timber - Concrete, Plastic - Concrete, etc.
Skeleton of Structure
1) Beam and Column System
2) Frame
3) Truss
4) Arch
5) Shell System
6) Material
7) Cable system
8) Wall
Beam
Horizontal load-bearing member subjected to bending moment and shear force. It can be classified as the main Beam and secondary beam.
On the base of support
1) Simply Supported Beam
2) Cantilever Beam
3) Fixed Beam
On the base of Reinforcement
1) Simply Reinforced Beam
2) Double Reinforced Beam
On the base of Cross Section
1) Rectangular Beam
2) Square Beam
3) Flanged Beam, etc.
Column
Vertical load-bearing members of structure transmit weight by compression. The material used to construct a column may be concrete, steel, wood, even ice, etc.
Its shape may be round, square, rectangular or may be any shape. It would be according to requirements.
Frame
The frame is formed by the combination of beams and columns. Frame bear the load and transfer to foundation.
Truss
Set of beams connected in a series of triangular loads in pure tension or compression with no bending or shear load. According to requirement joints of beams may be rigid or not. Consists of two force members only. Members of the truss subjected to axial forces.
Arch
It is a pure compression form. The vertical curved structure that spans an elevated space and may or may not support the weight upon it. There are may type of arch.
1)) Fixed Arch
2) Two Hinged Arch
3) Three hinged Arch, etc
The most common type of arch is the fixed arch.
Shell System
These are defined as lightweight constructions using shell elements. Shell systems are allowing a wide area to be spanned without the use of internal supports. It is providing an open unobstructed interior.
Cable System
This system utilizes tensioned cables to support or transmit the major load of the structure. In conventional structures as usually used to support the self-weight of the structures well as the downward loads but there are cases where the system is undesirable.
Walls
Walls are used to dividing the floor space in the desired pattern. These are vertical members used to bear the loads and on which roof finally rests. Walls Provide privacy, security, and protection from the sunlight, rain, wind, cold, etc.
Materials
There are so many materials used to construct a structure. Here may be one or more than the material used information.
As concrete, steel, glass, wood, plastic, reinforced thin-shell concrete, etc.
Types of Loads
1) Dead Load: Framing, Flooring, Materials, Roofing Material, Plumbing, etc.
2) Live Load: Weight of Person, Movable Partition, Dust Load, Weight of Furniture.
3) Construction Load: Shoring, Scaffolding, Bricks stored at Floor, Construction Equipment kept on the floor, etc.
4) Machine Vibration Load: Jumping, Walking, Dropping vibration due to machine.
5) Thermal Load: rise in stress due to an increase in indoor temperature.
6) Earthquake load: Forces caused due to horizontal and vertical movement of building etc.



















Comments
Post a Comment
Please Leave your Problems and Suggestions regarding Roofing