Step to Build Structure’s Roof
In the previous articles, we have studied the Site selection, Foundation, and types of structures. In this article, we will discuss the components of structure and roofing components.
To understand the components we have to consider a complete structure.
 |
| Structure |
Roof Sheet: The sheets are used for the roofing it may be metallic or non-metallic. This may be plain or profile.
 |
| Roof Sheet |
Plain Sheet: Without any corrugation, sheets are cut from the coil according to the length and width.
Consider Points-Length, Width, Material, Color, GSM, MPA. More...
 |
| Plain Sheet |
Profile Sheet: Sheets with corrugation are cut from the coil after the profiling process According to length. There are many profiles sheet-Like SN1000, SN1000 Smart, Standing Seam, Clip Lock Etc.
Considerable Points-Corrugation, Length, Width, Height, Low and High Ribs, Material, Color, GSM, MPA. More
 |
| Profile |
Purlins: Purlins are structural members that support the structure and bear the load of the roof sheet. Roofing sheets are placed upon the purlins with spanning according to the load-bearing capacity.
There are two types of purlins- 1. C-Purlins 2. Z-Purlins
Considerable Points-Thickness, Length, Height, Flanges, Lip, Material. More
Girt: Laterally provide support to the wall. Mostly purlins are used for side and end wall are known as girt. Basically resist the wind load.
Considerable Points-Thickness, Length, Height, Flanges, Lip, Material. More
 |
| Girt |
Bracing: Bracing is used to connect the purlins to avoid vibrations. More
 |
| Bracing Eave Height: The height of the pre-engineering building at the corner point of the structure that is having the slope of the sheet from a ridge and this height is called Eave Height. More Eave Height |
Gable: Triangular portion of a wall between the edges of intersecting roof pitches. More
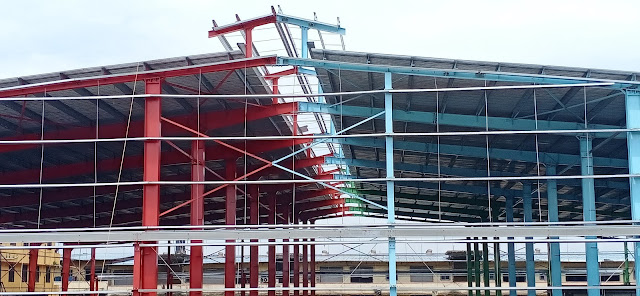 |
| Gable |
Rafter: A structural component that is used as a roof construction. It runs from the ridge to the wall column of the external wall. Rafters have held the purlins and roofing sheets. More
 |
| Rafter |
Rake Trim: Rake trim is a fleshing designed to close the opening between the roof and the end wall panel.
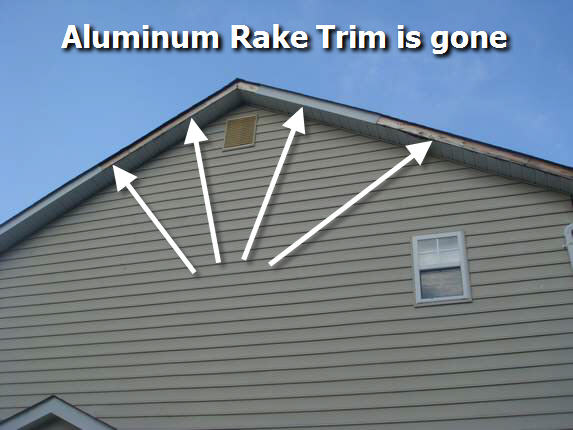 |
| Rake Trim |
Deep Trim: Drip trim is used as fleshing at the bottom of the wall cladding.
 |
| Drip Trim |
Down Spout: Downspout is used to convey the water from the gutter to the ground. It is also known as down take the pipe.
 |
| Down Spout |
Horse Shoe Bend: It is incorporated at the end of down take the pipe that releases the water in the desired manner
 |
| Shoe Bend |
Nozzle: It is used at the top end of the down take the pipe that delivers the water from the gutter to the downspout.
 |
| Nozzle Corner Fleshing: Use to cover the edges of the sheet at the intersecting points. It covers the sharp edges a perpendicular. |
Clear Span: Total width of a building is known as clear span.
Bay Spacing: Space between first two rafters.
Cleat: A small angular bracket is locate or support a member of a structural frame work. It is a metal strip.
Strut: A strut is a structural member that is being pushed from opposite ends. It is said a strut “resists compression”.
Eave Height: Eave height is measured from the bottom of the base plate to the point where the sidewall and the roof intersect or eave strut.
Anchor Bolt: Anchor bolts are structural elements that are designed to attach the structure with concrete. Anchor bolts are the interface between the concrete and structure.
Ridge: Ridges are used at the top and at the midpoint of the roof. Here rafters are intersected.
Ridge Vent: Such types of ventilators are used at the mid and top of the structure.
Apron Plate: It is used at the end of the roof sheet to make make the water-tight junction.
Butyl Tape: Adhesive double-sided tape that is used to seal the overlapping. Remove the possibility of leakage. It also used to provide strength to the polycarbonate with U-Cap
Silicon Gum: Sealant material used to remove the leakage. An adhesive that used to bind the plastic, metal, and glass together
U-Cap: U Caps are used to support and strengthen the skylight sheet. It is installed above the polycarbonate sheet.
Screw: Screws are used to fasten the structure. Made of hardened carbon steel or stainless steel. Use to fasten the metal or plastic. It is also called the Fasteners.

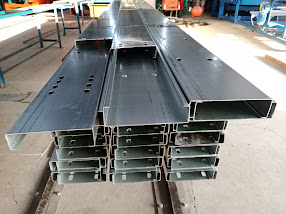















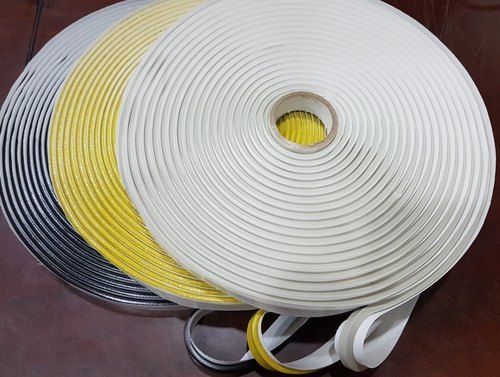

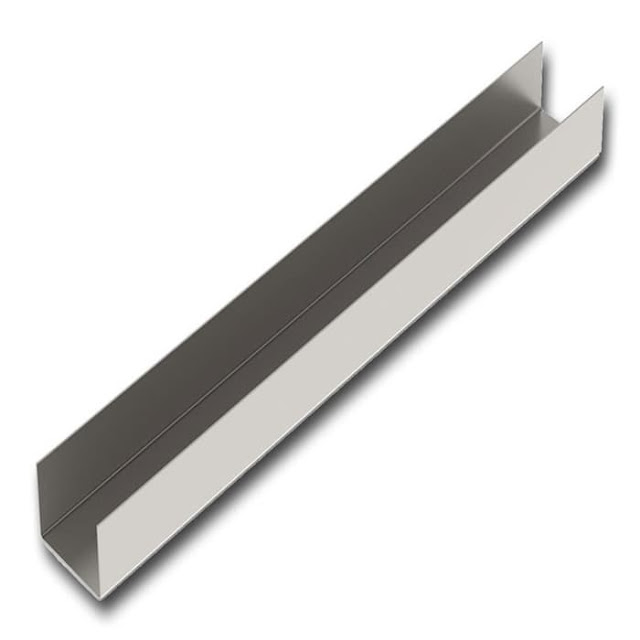

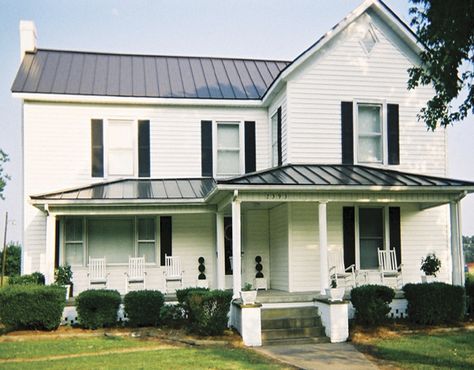

Comments
Post a Comment
Please Leave your Problems and Suggestions regarding Roofing